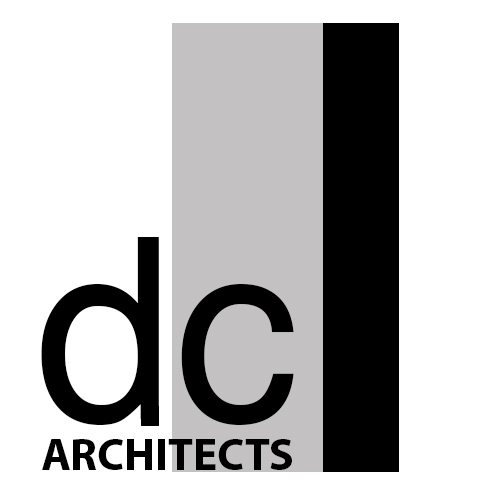With extensive experience in residential, commercial and landscape architecture, dominick comerford architects also has expertise in project management, contract administration, planning and building regulation and building control compliance.
We work in collaboration with competent and professional building contractors and construction consultants as required. There is the option of availing of a full or partial service, depending on your requirements. Our fees will reflect the level of architectural input.
Services include:
Domestic Extensions, refurbishments and upgrades
Outline sketch design and project feasibility
Preparation of building budgets and cost plans
Planning permission application
Tender package preparation
Building contract preparation and administration
Snag list
Assigned certifier in accordance with BC(A)R 2014
Project supervisor design process (PSDP) SWH Act 2013
Fees
Fees can be charged on a percentage basis, agreed fixed fee or on a time-charge basis. Fees are only charged based on the work we are involved in and can be for a full or partial service, depending on what is required. We prefer to agree a fixed fee when the scope of work and extent of service is established. We are flexible and always open to discussing the level of service required and can agree a suitable fee arrangement.
We are happy to meet for an initial consultation service to discuss your project requirements. Please call us on 087 242 7592 or email domcomerford@outlook.ie to arrange an appointment.
Typical Stages of a Project
An architectural project is usually divided into 3 or 4 main stages, with a number of sub-stage. Each stage incurs approximately one third of the overall fee.
Initial meeting to discuss overview and extent of work
Design and planning
Tender preparation and cost analysis
Contract administration and supervision for construction
Typical one-off sketch design schemes and budget costings can be carried out reasonably easily with outline measured survey of the house and briefing consultation with the clients . Typical charge for this for an average medium-sized house will range from €2500-3500 depending on the level of input required.
Sub-stages of a project:
Brief development
Site survey
Sketch Design and
Planning Approval / Compliance as relevant
Design development
Specification and Tender process
Building Regulation Compliance
Selection and Appointment of Contractor
Contract administration and co ordination of construction stage on site
Stage Payment Certification
Certification on Completion



