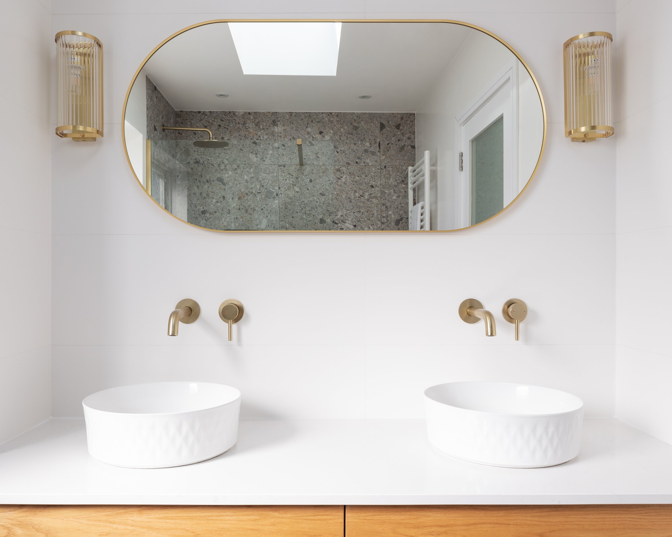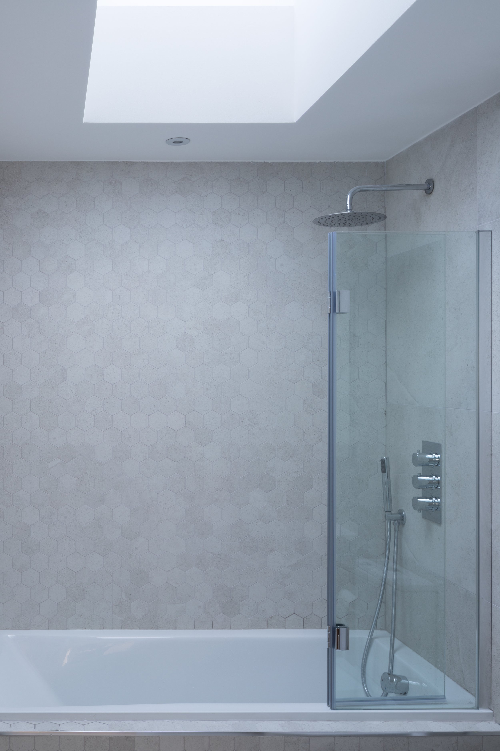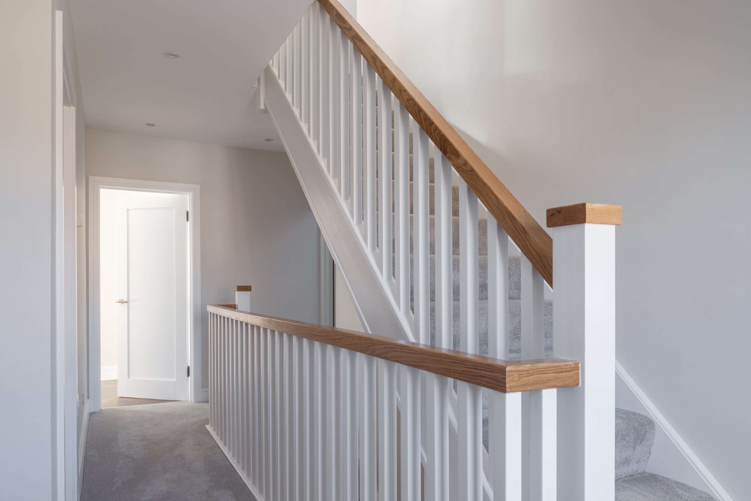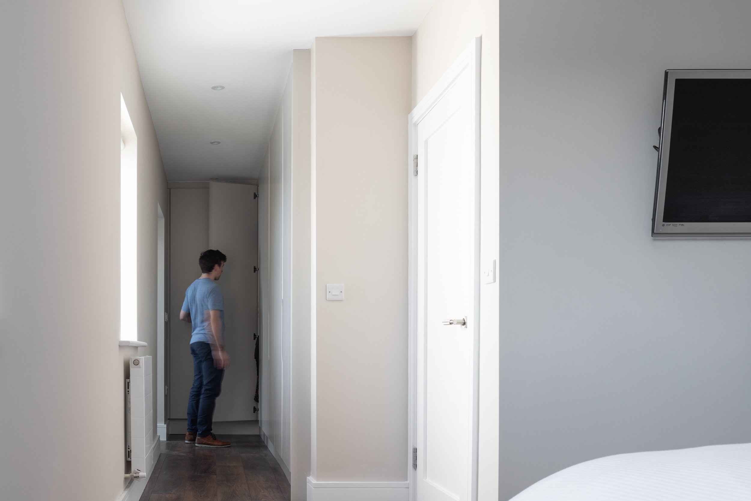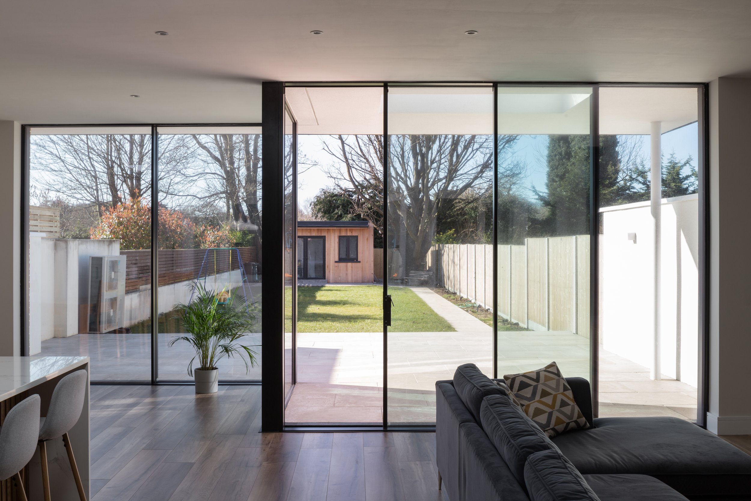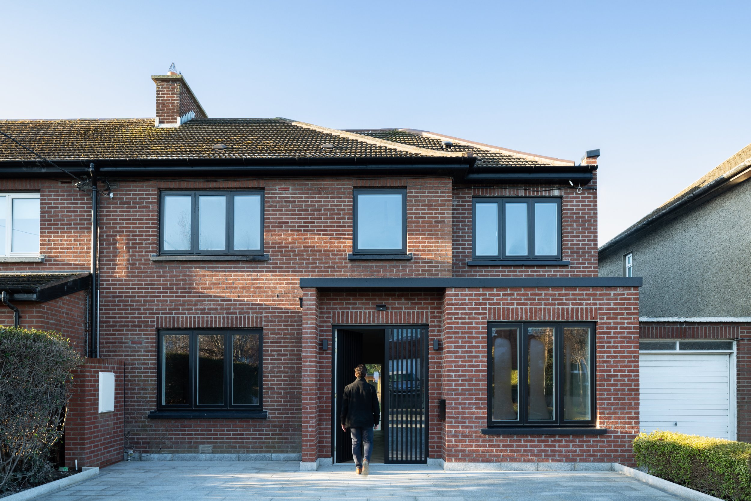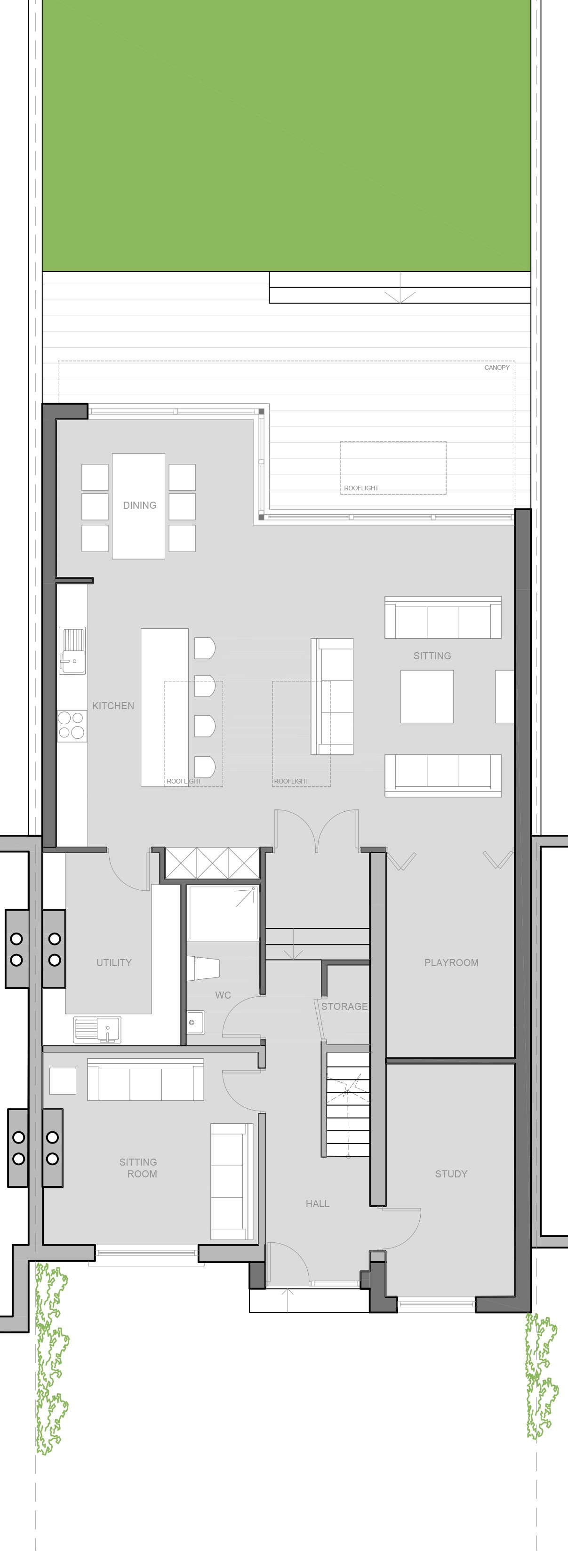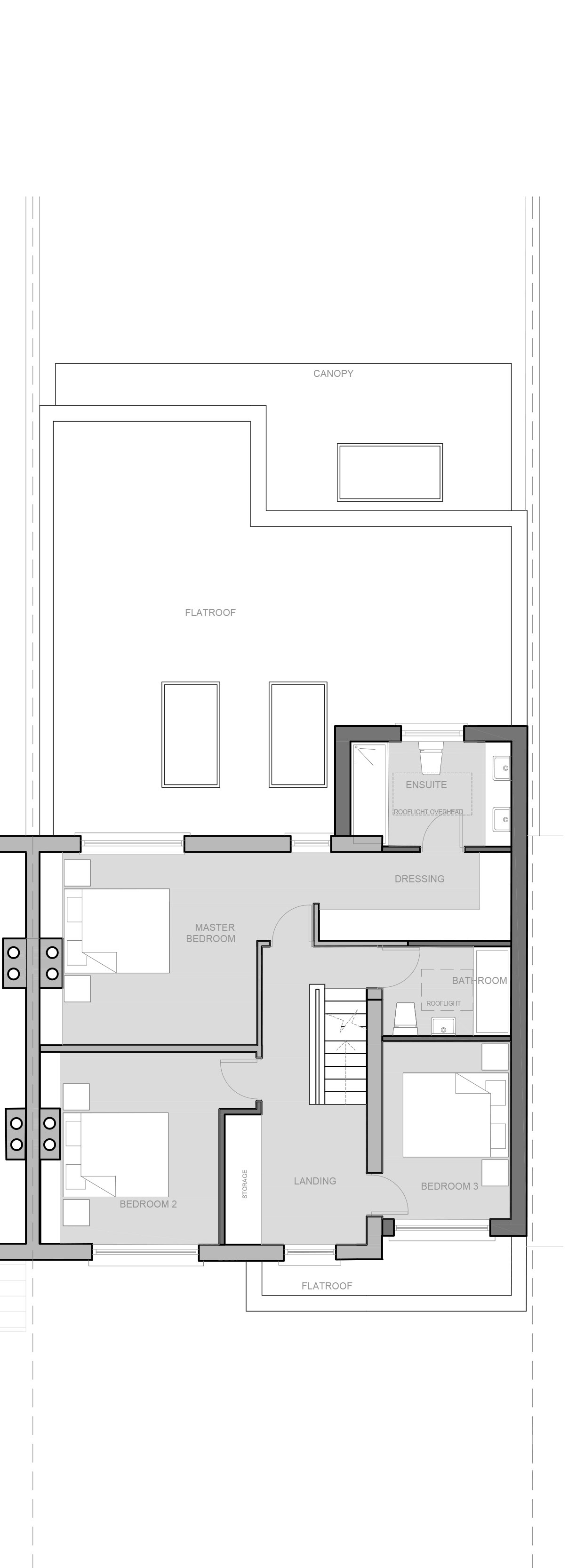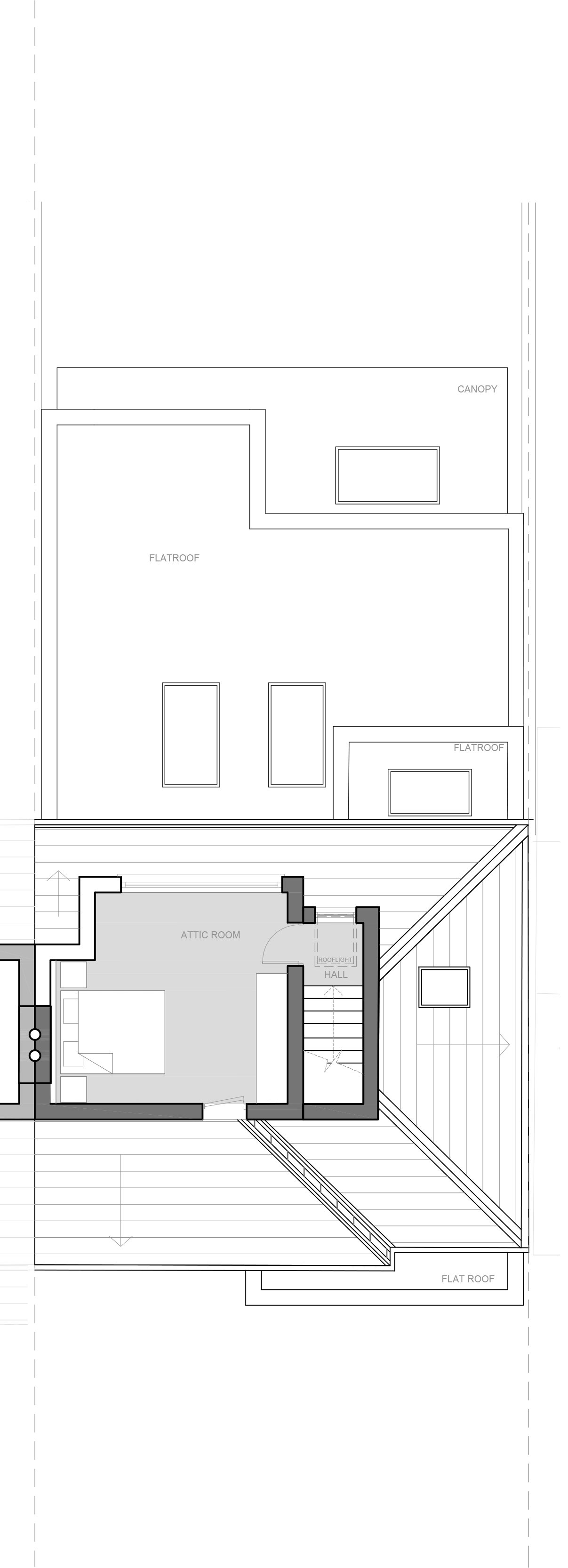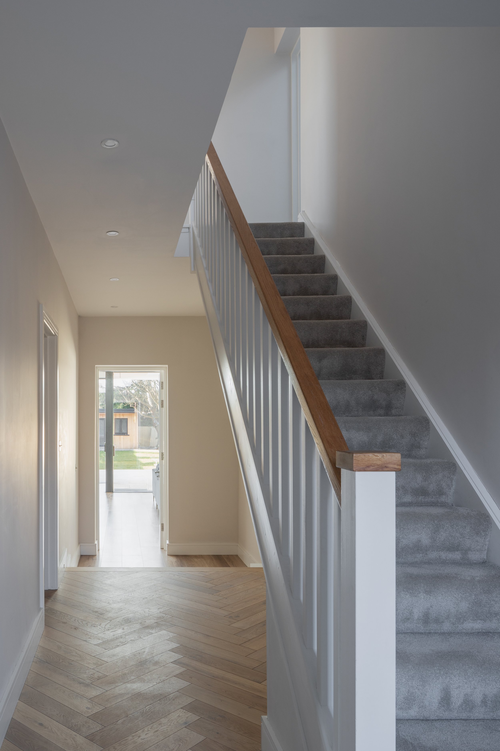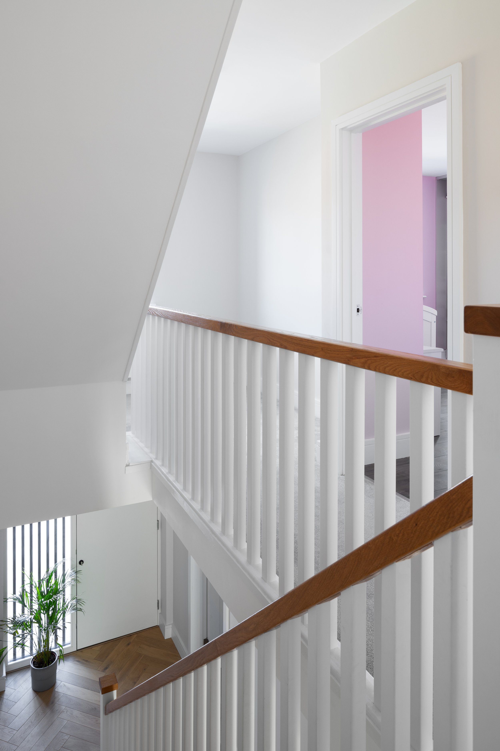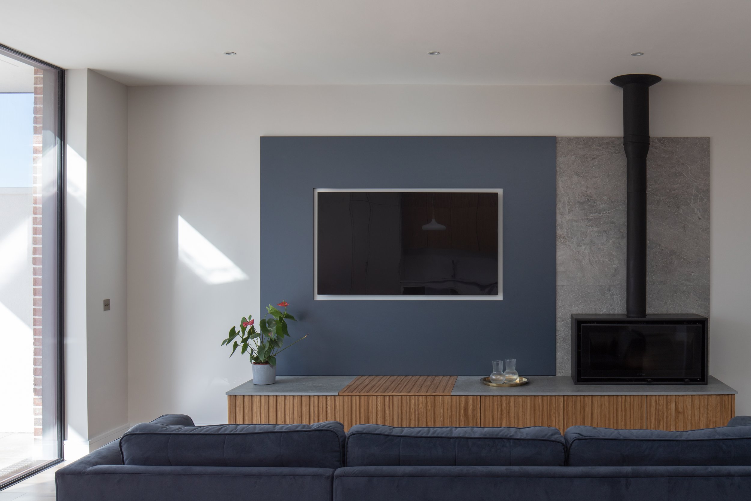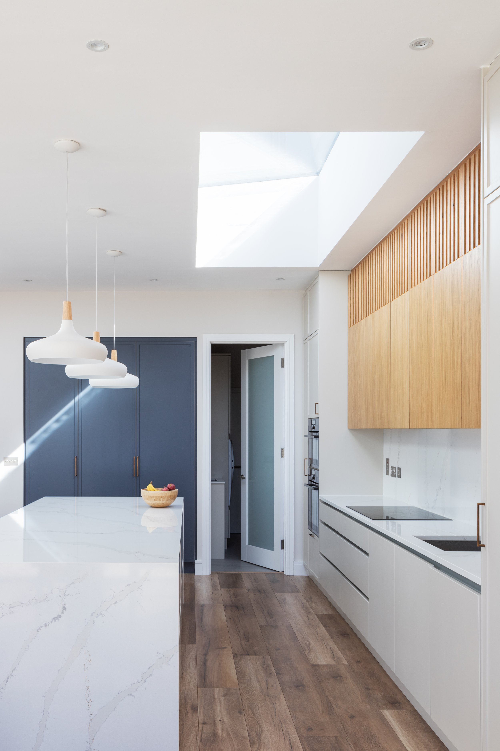Collaborators
Location: Villa Park Gardens, Ashtown, Co. Dublin
Contractor: ?
Photography: Andrew Campion
Villa Park Gardens, Navan Road
Space & Light: Family Home in Villa Park Gardens Extended for Modern Life
Located on a quiet street in Villa Park Gardens, this semi-detached home had remained largely unchanged since it was originally built. While many neighbouring properties had already expanded sideways into former garages and rear gardens, this house retained its original layout, with living spaces and a garage to the side, and three bedrooms and a bathroom on the first floor.
The brief required the demolition of the garage to the side and expansion of the home sideways and to the rear to accommodate the expanding needs of a young couple and their growing family
On the GF a new utility, bathroom and corridor replace the existing kitchen and dining area with the new hallway facilitating circulation to the new extension to the rear. The undercroft of the stairs provides extra storage space.
A step down creates a threshold to the new open plan living area where rooflights and floor to ceiling glazing create a large light filled communal space for the family. A playroom to the side is accessible both physically and visually through folding glazed doors.
The high ceiling here creates a dramatic space with the extra height allowing for extra storage in the high level cupboards. A roof light running between the counter space and island creates ample light for preparing food in the kitchen.
The wall of glazing to the rear provides a strong connection to the garden which can be opened up via large glazed sliding doors. A canopy here provides shelter to enjoy the outside during the unpredictable Irish weather.
Elsewhere in the house a new study to the side and front provides a place to work at home away from the busy living areas.
Moving upstairs, the new extension to the side allows for the relocation and enlargement of the main bathroom, while retaining the three bedrooms and also providing a new dressing area and ensuite to the master bedroom. The attic is converted to accommodate a new bedroom with a dormer window with a view to the rear garden.
Looking back towards the home from the rear garden the new brick extension at ground floor, addition at first floor and dormer are all tied together with white rendered walls and black framed windows and sills creating a coherent elevation
